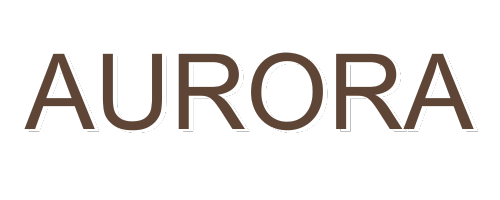
Frequently Asked Questions
FAQs
Project Status
Approved by planning board and historic preservation board.
Submitted to city for permitting September, 2024.
Cars & Bikes
Two car garage parking with E-vehicle charging tied to each owner.
E-Bike charging - 1 per unit and power is tied to the house meter.
There is no guest parking or parking outside the garage.
Garage is heated with direct access to stairwells, lobby, storage, and recycling.
Storage & Shop
Each unit comes with a secured storage unit that is approximately 5’9”x3’8”. There is one outlet in the unit and the power is tied to the house meter.
Tool/shop/craft area is open to each unit owner with storage and power.
Pet Policy
Pets are welcome subject to reasonable rules to encourage a pet-friendly, clean, and safe environment for people and their pets.
Wash Area
Ground level wash area with hot and cold water to wash your pets or what you don’t want to wash in your unit.
Lobby
Small lobby with package room, elevator, stairwell, and garage access.
Elevator
High speed elevator that services all levels including roof and basement.
Rental Policy
Units can be rented for a minimum of 30 days.
Longevity Spa/Gym (basement)
Power for this area is tied to the house meter.
Sauna, cold plunge, weights, salt-wall, and related are provided by developer.
Recycling/Trash/Garbage
Ground level area for waste, recycling, and compost – cost in condo fee.
Cafe waste, recycling, compost, and related are in the same area but this disposal is not included in the condo fee.
Noise Attenuation
Designed and built to limit noise transfer.
Special sound dampening sub-floor and flooring.
Sound attenuating insulation installed in floor and wall framing.
Floor to floor sound attenuation with double layer sheetrock, hat channels, and genie clips.
Smoking
Units, common areas, and grounds are non-smoking.
Bathroom Tile
Tile floors in baths come standard with electric radiant heat.
Ceiling Heights
9’ +/- inside units
Solar Farm & Credit
Solar farm on roof belongs to the unit owners and managed by the association.
Production credits are automatically applied (net metered) by CMP to off-set building and each owner’s electric usage.
The amount of the credit is based on each unit’s square footage.
Activated Roof
Grill, firepit and canopy heaters are flued by natural gas and on the house meter.
Kitchen has cabinets, counter, and hot and cold water.
Furniture is provided by developer.
NOTE
Information, details, plans on this site and in any attachments are subject to change as the project moves from concept to finish.
See condo documents for details on approved uses, limitations, rules, restrictions and related.
INCLUDED IN CONDO DUES: YES/NO
Yes – Water and Sewer.
Yes – Trash, recycling, and garbage removal.
Yes – Snow removal on walks and driveway.
Yes – Lawn care, landscaping, yard cleanup (including roof).
Yes – Common area cleaning, lighting, heat, and air-conditioning (including gym).
Yes – Reserves for the maintenance, repairs, and replacements.
Yes - Electric for e-bike charging, storage units, shop area, roof, and gym.
No – Your unit’s electric.
No – Your unit’s cable.
No – High speed internet/fiber.
No - Your unit’s natural gas (if applicable).
Condo fees to be determined.
Café
What lifestyle building would be complete without an on-site café? Inspired by the former Aurora Provisions, this healthy spin on a traditional French café will serve up some of the healthiest food anywhere.


