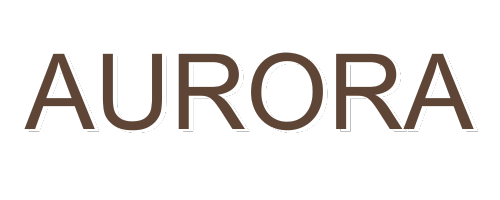
Units & Pricing
SCANDINAVIAN INSPIRED INTERIORS THAT ARE CLEAN, COMFORTING, WARM, AND WELCOMING.
Massive triple-pane windows bathe each space in natural light.
High ceilings create a light and voluminous feel.
Each flat is an expansive ~1,900 sq/ft with 3 bedrooms, 2.5 baths.
Stunning open-concept living including kitchen and dining area with gas fireplace.
Euro-styled and chef-inspired SieMatic kitchens with high-end appliances.
Glass-walled flex room that is ideal for an office, library, or television nook.
3 generous bedrooms, each with luxurious en-suite baths.
Spacious master bedroom with walk-in closet, changing room, and bath.
Spa-worthy master bath with double bowl sink, two-head shower, and soaking tub.
In-unit laundry and ample storage.
Starting at $1.9M
FLOOR PLANS
BASEMENT - GYM & SPA
2ND, 3RD, & 4TH FLOOR
GROUND FLOOR - PARKING, LOBBY, STORAGE, CAFE
ROOF
Unit 201 - 1,995 SQFT - $2,100,000
Unit 301 - 1,995 SQFT - $2,200,000
Unit 401 - 1,995 SQFT - $3,100,000
AVAILABLE UNITS
Unit 202 - 1,877 SQFT - $1,900,000
Unit 302 - 1,877 SQFT - $2,000,000
Unit 402 - 1,877 SQFT - $2,900,000
Unit 203 - 1,977 SQFT - $2,300,000
Unit 303 - 1,977 SQFT - $2,400,000
Unit 403 - 1,977 SQFT - $3,300,000
GET IN TOUCH
Like what you see and are ready to get started or want to learn more about designing your own beautiful three bedroom condominium unit at Aurora?
Send us a message today and we will get in touch on next steps. We look forward to hearing from you!

